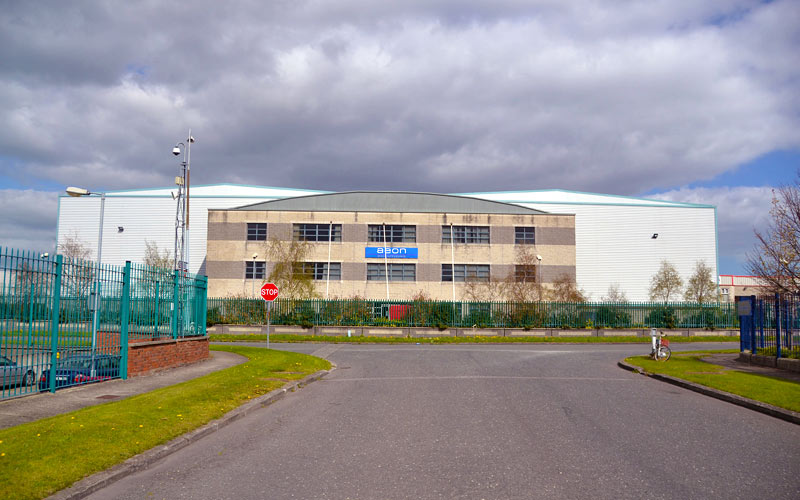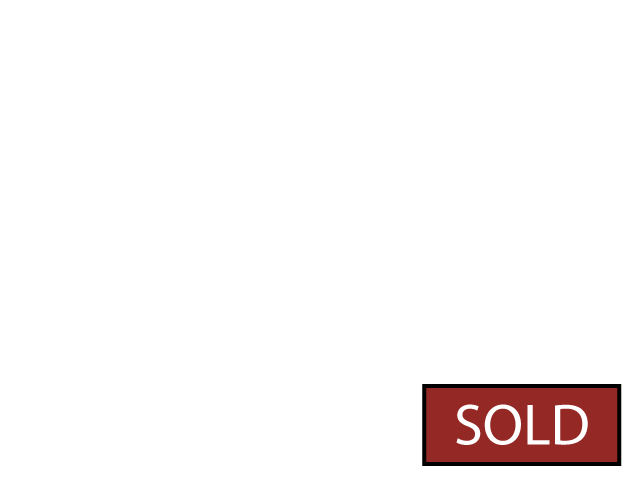Oak West House, Western Business Park, Dublin 12 - SOLD


Description
Modern twin bay building of concrete frame construction with 12m eaves height.
High bay warehouse extending to 4,621.9 sq.m (49,750 sq.ft).
Loading access via 8 no. dock levellers and a single grade loading door.
Situated on a self-contained site of 2.67 acres with security hut at entrance.
Three storey offices extending to 609.7 sq.m (6,563 sq.ft).
Mezzanine level providing an additional 147.3 sq.m (1,586 sq.ft) of storage.
Twin skin insulated metal deck roof incorporating translucent roof lights.
Block walls to a height of 2.7m.
Concrete surfaced marshalling and hardstanding areas.

