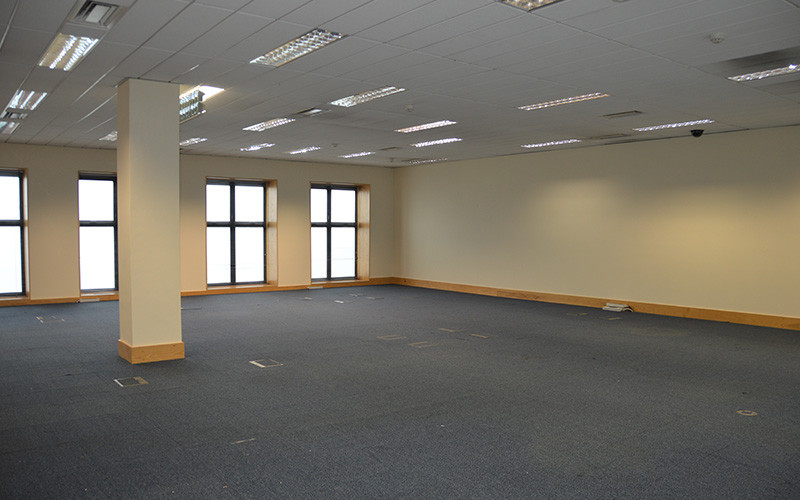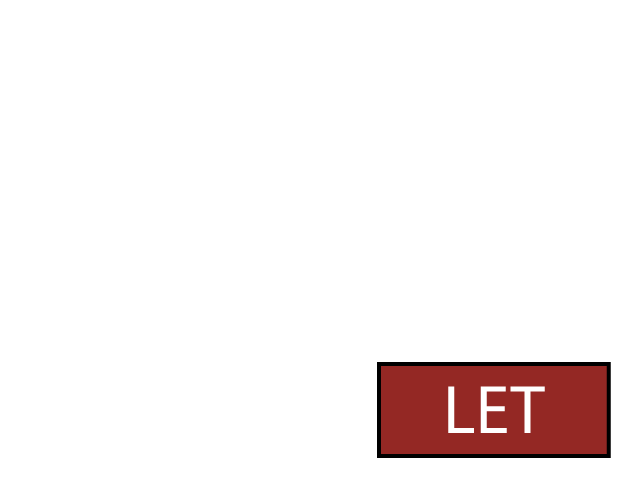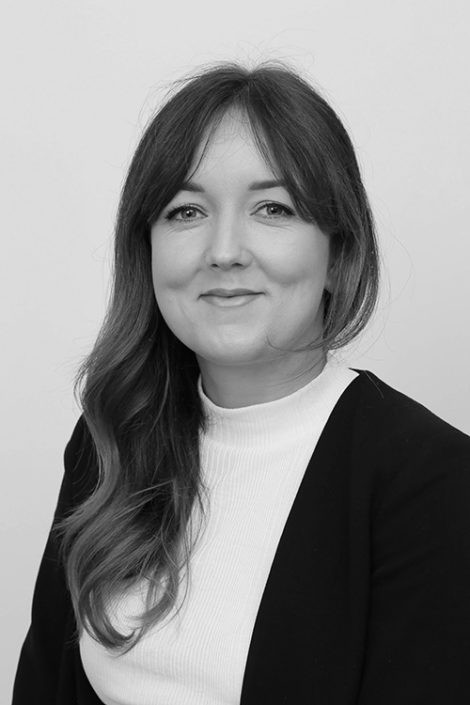Vistatec House, 700 South Circular Road, Dublin 8 - LET


Description
The available office accommodation forms part of a 3 storey building of approximately 1,811 sq.m (19,500 sq.ft). The available office is located on the ground floor and comprise 2 suites of 143 sq.m (1,539 sq.ft) respectively. Suite 1 is a fully fitted ‘turn-key’ office comprising a mainly open plan layout with cellular offices, feature boardroom and kitchen. There is also a spacious reception area to the front of the office. Suite 2 is an open plan office located off the shared reception area. Occupiers can also enjoy access to an enclosed garden to the rear of Vistatec House.
Specification
• Raised access floors • Suspended ceilings • CAT 2 lighting • Air conditioning • Floor boxes wired for power • Carpeted floors • Open plan • Male & Female Toilets
Schedule of accommodation
| Floor | Sq.m | Sq.ft |
|---|---|---|
| Ground Floor Suite 1 | 394.83 | 4,250 |
| Ground Floor Suite 2 | 143.00 | 1,539 |
| Total | 537.83 | 5,789 |
*Parties should satisfy themselves as to the accuracy of the above floor areas


