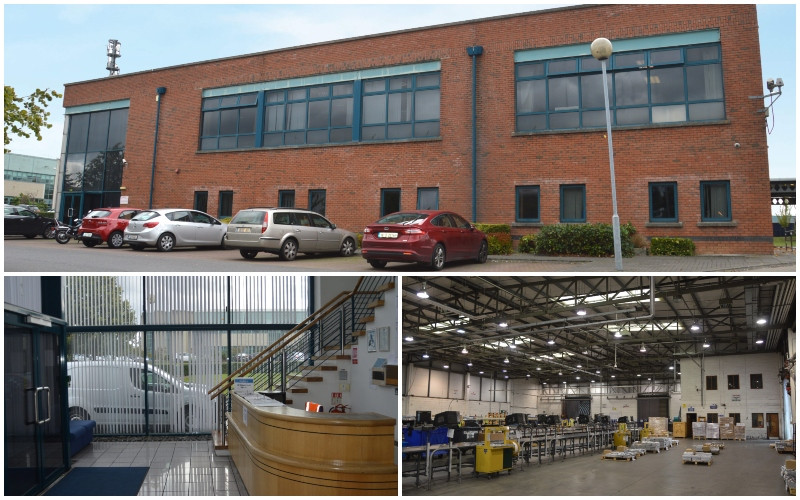Unit 7, Willsborough Industrial Estate, Clonshaugh, Dublin 17 - SOLD


Description
General
• Detached warehouse facility with two storey offices. • Total gross external floor area of 3,339.2 sq.m (35,943 sq.ft). • Feature reception area within the offices. • Regular shaped site extending to 1.05 ha (2.6 acres). • Two separate vehicular access points. • Car parking for approx. 45 vehicles.
Warehouse
• Clear open span space with separate staff facilities area. • Four no. grade loading doors with external loading canopy. • Clear eaves height of 7.0 metres within the warehouse. • Concrete block walls to heights of between 3.5 metres and 5.0 metres. • Gas heating and sprinkler systems.
Accommodation
| Description | sq.m | sq.ft |
|---|---|---|
| Warehouse | 1,808.4 | 19,465 |
| Two Storey Offices | 1,205.5 | 12,976 |
| Rear Storage Structure | 193.5 | 2,083 |
| First Floor Storage | 131.8 | 1,419 |
| Total Gross External Area | 3,339.2 | 35,943 |
| External Loading Canopy | 345.4 | 3,718 |
All intending purchasers are specifically advised to verify the floor areas and undertake their own due diligence.
Zoning
Zoned Z6 ‘Employment/Enterprise Zone’ in the Dublin City Development Plan 2016-2022.
Wide range of uses permitted under this zoning objective.

