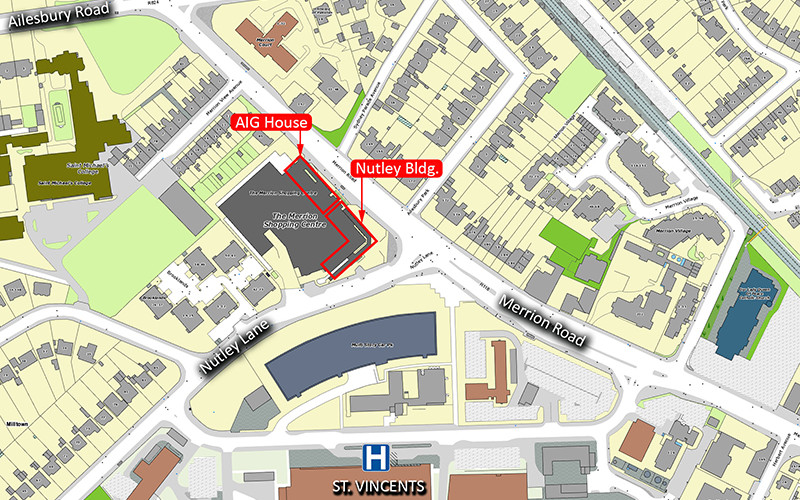Nutley & AIG Buildings, Merrion Road, Dublin 4 - SOLD


The Buildings
The subject properties comprise two office buildings developed as part of the wider Merrion Shopping Centre in the late 1980’s.
The wider development comprises a large Tesco Supermarket with an oval mall of retail units all developed above an under-croft car park. The retail element and supermarket do not form part of sale.
The Nutley Building (Block A)
The building extends to 2,429 sq.m (26,147 sq.ft) over four storeys. The building is formed by a concrete frame with cast in situ concrete floors and ceilings with red brick facade. The building is L-Shaped which provides for two distinct office wings accessed left and right from a central core offering flexibility of occupation from 1,800 sq.ft to 6,500 sq.ft per floor. The building has the benefit of 49 basement car parking spaces.
The office reception is accessed from the Nutley Lane elevation and has been recently upgraded to include new floor, ceiling and wall finishes, concierge desk, bespoke lighting and lift fascia’s. Two lifts provide vertical access throughout.
Tenant demises vary in terms of specification and fitout. The vacant suite has the benefit of raised access floors, suspended ceilings and gas fired central heating.
The Nutley Building is multi-let to a range of occupiers which include Bonkers Money, Japanese Embassy, Austrian Embassy and Global Standards.
The AIG Building (Block B)
The building extends to 1,587 sq.m (17,088 sq.ft) over four floors.
The building has the same construction form as the Nutley Building however the floor plate is regular and rectangular.
The building has the benefit of a dedicated office entrance and reception accessed from Merrion Road. The building is currently single let with sub-leases in place.

