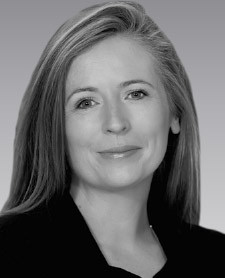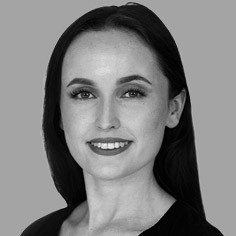M50 Business Park, Ballymount, Dublin 12
_0.jpg)
Description
-
The office accommodation forms part of a detached mixed use HQ building. The office accommodation is accessed via an independent entrance, featuring a large double height reception area with lift and stair access to the upper floors together with ample on-site car parking.
This modern accommodation is presented in good condition throughout and provides a mix of open plan offices and cellular offices, meeting rooms and canteen facility.
Specification includes;
• Full Cat B Fit-out • Raised access floors • Carpeted flooring • Suspended ceilings with recessed lighting • Air conditioning • Canteen area and tea stations • Open plan layout with some cellular offices • Wired for power and data • Ground floor reception • 40 car spaces available
ACCOMMODATION
| Area | Sq.ft |
|---|---|
| First Floor | 9,030 |
| Second Floor | 9,860 |
| Total | 18,890 |


