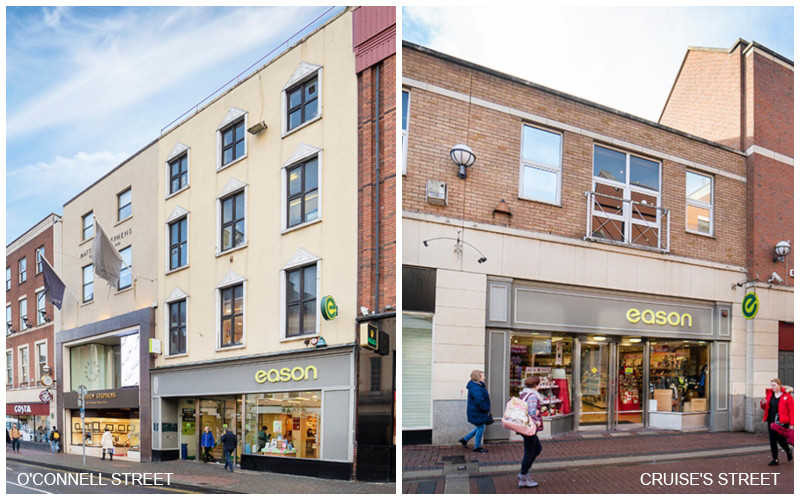9 O'Connell Street & 27 Cruise's Street, Limerick - SOLD


The Property
The subject property is a mid-terraced ‘L’ shaped building extending to 1,168.1 sq m (12,573 sq ft) NIA incorporating 879 sq m (9,461 sq ft) of retail area over basement, ground and first floor levels.
The O’Connell Street building comprises a four storey over basement property with the basement element extending under adjoining properties on O’Connell Street (no. 10) and William Street (no.’s 1,2 & 3). The section fronting onto Cruise’s Street is a two-storey retail unit which interconnects with the O’Connell Street property at ground and first levels.
The property occupies a site of approximately 0.1 acres and benefits from dual frontage to O’Connell Street and to Cruise’s Street, nine metres and eight metres respectively.
Inside the Door
Internally the unit is laid out to provide open plan retail areas at basement, ground and first floors whilst the upper floors are used for storage, offices and staff facilities. An up-only escalator links the ground and first floor retail areas, which are also serviced by stairs and customer lift. Access to the upper floors and basement is also via stairs and lift.
Schedule of Accommodation
| Floor | Use | Sq.m NIA | Sq.ft NIA |
|---|---|---|---|
| Basement* | Retail | 396.6 | 4,269 |
| Ground | Retail | 239.6 | 2,579 |
| First | Retail | 242.8 | 2,613 |
| Second | Storage / Ancillary | 140.2 | 1,509 |
| Third | Storage / Ancillary | 148.9 | 1,603 |
| Total | 1,168.1 | 12,573 |
* 275.1 Sq m (2,961 Sq Ft) of the basement extends under no. 10 O’Connell Street and no.’s 1,2 & 3 William Street.

