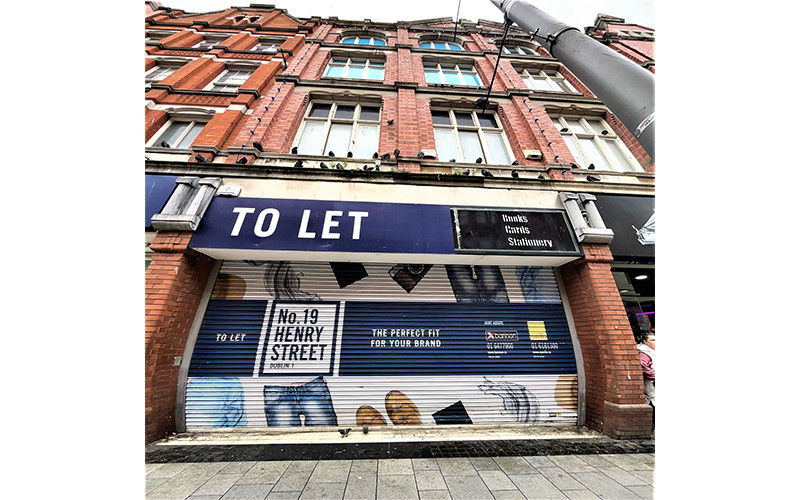19 Henry Street, Dublin 1

Description
- Four story over basement mid terrace building extending to 706m2 (7,601 sq. ft)
- Ground floor is used for retail purposes, whilst upper floors are storage/ ancillary purposes
- Ground floor extends to approximately 1,622.4m2 (1,886 sq. ft)

Accommodation Schedule:
| FLOOR | USE | SQ.M | SQ. FT |
|---|---|---|---|
| Ground | Retail | 160.8 | 1,731 |
| Storage | 14.4 | 155 | |
| First | Storage/Ancillary | 163.1 | 1,756 |
| Second | Storage/Ancillary | 167.6 | 1,804 |
| Third | Storage/Ancillary | 19.6 | 211 |
*Basement available subject to retailer requirement

